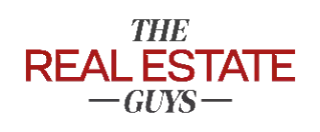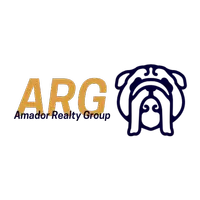
25051 Hidden Willow CIR Canyon Country, CA 91387
5 Beds
4 Baths
3,467 SqFt
Open House
Sat Oct 04, 1:00pm - 3:00pm
UPDATED:
Key Details
Property Type Single Family Home
Sub Type Single Family Residence
Listing Status Active
Purchase Type For Sale
Square Footage 3,467 sqft
Price per Sqft $454
Subdivision Arista (Aliento) (Arist)
MLS Listing ID SR25223891
Bedrooms 5
Full Baths 4
Construction Status Turnkey
HOA Fees $242/mo
HOA Y/N Yes
Year Built 2021
Lot Size 6,481 Sqft
Property Sub-Type Single Family Residence
Property Description
Exceptional corner residence in the prestigious, gated Aliento community of Canyon Country. This spacious executive home boasts nearly 3,500 sq ft of living space with 4 bedrooms, 3.5 bathrooms, a dedicated office, formal dining room, and a versatile upstairs loft - perfect for living and entertaining.
This home sits on the best lot in Aliento. Nestled against a majestic canyon with expansive views of the Santa Clarita Valley, it is truly a nature lover's dream. Located near the Golden Valley Open Space, serenity surrounds you with only the sounds of nature. Deer and wildlife are often seen right from your windows, a property you must see to believe.
Step inside the grand entryway, where soaring ceilings open to the second floor, and your eyes are drawn to the stunning mountain view showcased through a 15-ft stacking sliding glass door. This seamless indoor-outdoor connection expands the great room to the backyard, highlighting your breathtaking setting. With only one neighboring home, privacy is unmatched.
The open floor plan is filled with natural light, featuring upgraded plank flooring downstairs and plush carpet upstairs. The chef's kitchen offers a GE Café stainless steel appliance package with double ovens, granite countertops, custom roll-out cabinetry, under-cabinet lighting, and a walk-in pantry.
An upgraded open-tread staircase leads to the loft and wrap-around hallway. The luxurious primary suite showcases oversized windows to celebrate its premier location. The spa-like bath includes a marble-tiled shower with seat, soaking tub with marble deck surround, and a deep walk-in closet. Additional highlights: a downstairs office/bedroom with half bath, upstairs laundry with cabinetry, and a Jack-and-Jill bath with dual sinks.
Modern upgrades include Cat 6 wiring, flat-screen pre-plumbed in the great room and loft, LED recessed lighting, ceiling fans, ample storage, and owned solar grandfathered into NEM2.0 for incredible long-term savings. The 3-car tandem garage provides a sub-panel, 220V outlet for EV charging, plus an upgraded 8-ft rear garage door for backyard access.
The zeroscaped yard blends into panoramic canyon views for a low-maintenance outdoor lifestyle. As an Aliento resident, enjoy resort-style amenities: clubhouse, fitness center, pool, spa, parks, trails, and dog parks — all just steps from home.
Truly one of the best lots and most upgraded homes in Aliento!
Location
State CA
County Los Angeles
Area Alie - Aliento
Zoning SCUR2
Rooms
Main Level Bedrooms 1
Interior
Interior Features Ceiling Fan(s), Separate/Formal Dining Room, Eat-in Kitchen, Granite Counters, Pantry, Bedroom on Main Level, Jack and Jill Bath, Walk-In Pantry
Heating Central
Cooling Central Air
Flooring Carpet, Tile
Fireplaces Type None
Fireplace No
Appliance Double Oven, Dishwasher, Gas Cooktop, Disposal, Microwave, Refrigerator, Range Hood, Self Cleaning Oven, Tankless Water Heater
Laundry Laundry Room, Upper Level
Exterior
Parking Features Garage, Pull-through, Tandem
Garage Spaces 3.0
Garage Description 3.0
Fence Vinyl, Wrought Iron
Pool None, Association
Community Features Curbs, Dog Park, Hiking, Mountainous, Park, Preserve/Public Land, Street Lights, Sidewalks, Gated
Utilities Available Natural Gas Connected, Sewer Connected
Amenities Available Clubhouse, Dog Park, Fitness Center, Pool, Trail(s)
View Y/N Yes
View Canyon, Mountain(s)
Roof Type Tile
Porch Concrete
Total Parking Spaces 3
Private Pool No
Building
Lot Description Corner Lot
Dwelling Type House
Story 2
Entry Level Two
Sewer Public Sewer
Water Public
Architectural Style Traditional
Level or Stories Two
New Construction No
Construction Status Turnkey
Schools
School District Los Angeles Unified
Others
HOA Name Aliento
Senior Community No
Tax ID 2848038013
Security Features Gated Community
Acceptable Financing Cash, Conventional, FHA, VA Loan
Listing Terms Cash, Conventional, FHA, VA Loan
Special Listing Condition Standard
Virtual Tour https://youtu.be/u6SdCtIMm1k







