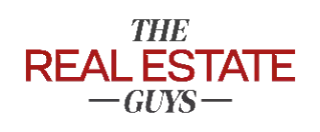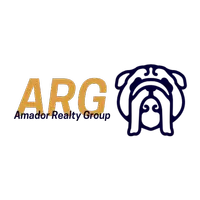
1883 Pine Long Beach, CA 90806
6,769 Sqft Lot
UPDATED:
Key Details
Property Type Apartment
Sub Type Apartment
Listing Status Active
Purchase Type For Sale
Subdivision Wrigley Area (Wr)
MLS Listing ID SB25222853
Construction Status Updated/Remodeled,Turnkey
HOA Y/N No
Year Built 1979
Lot Size 6,769 Sqft
Property Sub-Type Apartment
Property Description
Built in 1979 with two new ADUs added in 2025, this stabilized, meticulously maintained 8-unit property in the desirable South Wrigley neighborhood offers a rare investment opportunity. The building features (4) updated 2-bedroom units (2) updated 1-bedroom units and (2) modern 2-bedroom ADUs, all in excellent condition.
The main building's units have been fully renovated with new cabinetry, countertops, ceramic tile and laminate flooring, appliances, electrical, plumbing, finish carpentry, hardware, interior/exterior doors, windows, and fresh paint inside and out. The 2025-built all-electric, separately metered ADUs include in-unit laundry and dedicated split-unit air conditioners for added tenant comfort. Six rear garages were converted into the ADUs, with (4) parking spaces retained behind the building. The property also boasts a 2024-installed roof, upgraded block wall/fencing, and a new parking gate, all completed with permits. The main building units are also separately metered for gas and electricity.
Priced attractively at a sub-10.5X GRM and a 6.2% cap rate, this turnkey property is located on a charming, tree-lined residential street with head-in parking. It's less than a mile from the 710 Freeway, under 2 miles from the 405, and just 2 miles north of the beach, offering unmatched convenience and appeal.
Location
State CA
County Los Angeles
Area 5 - Wrigley Area
Interior
Interior Features Ceiling Fan(s)
Heating Ductless, Wall Furnace
Cooling Ductless
Flooring Laminate
Fireplaces Type None
Fireplace No
Appliance Electric Oven, Electric Range, Gas Oven, Gas Range
Laundry Laundry Closet
Exterior
Parking Features Paved
Fence Wrought Iron
Pool None
Community Features Suburban
Utilities Available Electricity Connected, Natural Gas Connected, Sewer Connected, Water Connected
View Y/N No
View None
Roof Type Composition
Accessibility None
Total Parking Spaces 4
Private Pool No
Building
Lot Description Rectangular Lot
Faces East
Story 2
Entry Level Two
Foundation Slab
Sewer Public Sewer
Water Public
Architectural Style Contemporary
Level or Stories Two
New Construction No
Construction Status Updated/Remodeled,Turnkey
Others
Senior Community No
Tax ID 7209021002
Security Features Carbon Monoxide Detector(s),Smoke Detector(s)
Energy Description 750.0
Acceptable Financing Conventional
Listing Terms Conventional
Special Listing Condition Standard







