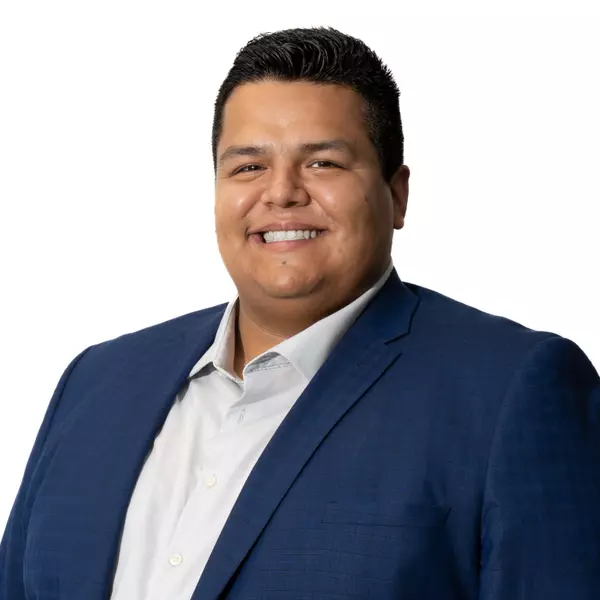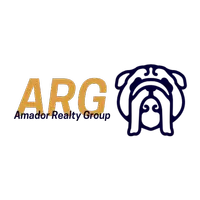
80096 Camino Santa Elise Indio, CA 92203
2 Beds
2 Baths
2,147 SqFt
Open House
Sat Sep 27, 1:00pm - 3:00pm
Sun Sep 28, 10:00am - 1:00pm
UPDATED:
Key Details
Property Type Single Family Home
Sub Type Single Family Residence
Listing Status Active
Purchase Type For Sale
Square Footage 2,147 sqft
Price per Sqft $325
Subdivision Sun City Shadow Hills (30921)
MLS Listing ID 219135810DA
Bedrooms 2
Full Baths 2
HOA Fees $369/mo
HOA Y/N Yes
Year Built 2004
Lot Size 7,405 Sqft
Property Sub-Type Single Family Residence
Property Description
Location
State CA
County Riverside
Area 309 - Indio North Of East Valley
Interior
Interior Features Breakfast Bar, Breakfast Area, Separate/Formal Dining Room, Open Floorplan, Partially Furnished, All Bedrooms Down, Bedroom on Main Level, Main Level Primary, Primary Suite, Walk-In Closet(s)
Heating Central
Flooring Carpet, Tile
Inclusions List to be provided
Fireplace No
Appliance Convection Oven, Dishwasher, Freezer, Gas Cooktop, Disposal, Gas Oven, Gas Water Heater, Microwave, Refrigerator, Vented Exhaust Fan
Laundry Laundry Room
Exterior
Exterior Feature Barbecue
Parking Features Garage, Golf Cart Garage, Garage Door Opener, Side By Side
Garage Spaces 2.0
Garage Description 2.0
Fence Masonry, Wrought Iron
Pool Electric Heat, In Ground, Pebble, Private, Salt Water, Waterfall
Community Features Golf, Gated
Amenities Available Bocce Court, Clubhouse, Controlled Access, Fitness Center, Golf Course, Meeting Room, Pet Restrictions, Security, Tennis Court(s), Trash
View Y/N Yes
View Park/Greenbelt, Golf Course, Mountain(s)
Roof Type Clay
Porch Concrete, Covered
Total Parking Spaces 4
Private Pool Yes
Building
Lot Description Greenbelt, Planned Unit Development
Story 1
Entry Level One
Foundation Slab
Level or Stories One
New Construction No
Others
HOA Name Sun City Shadow Hills
Senior Community Yes
Tax ID 691290025
Security Features Fire Detection System,Gated Community,24 Hour Security,Key Card Entry,Smoke Detector(s)
Acceptable Financing Cash, Cash to New Loan, Conventional
Listing Terms Cash, Cash to New Loan, Conventional
Special Listing Condition Standard
Virtual Tour https://u.listvt.com/mls/214107596







