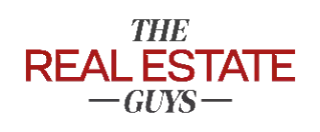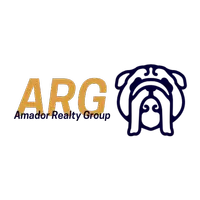
5312 5312 Doris Way Torrance, CA 90505
4 Beds
3 Baths
2,983 SqFt
Open House
Thu Sep 25, 12:00pm - 2:00pm
Sat Sep 27, 1:00pm - 4:00pm
Sun Sep 28, 1:00pm - 4:00pm
UPDATED:
Key Details
Property Type Single Family Home
Sub Type Single Family Residence
Listing Status Active
Purchase Type For Sale
Square Footage 2,983 sqft
Price per Sqft $628
MLS Listing ID SB25223708
Bedrooms 4
Full Baths 3
Construction Status Turnkey
HOA Y/N No
Year Built 2007
Lot Size 6,259 Sqft
Lot Dimensions Assessor
Property Sub-Type Single Family Residence
Property Description
Location
State CA
County Los Angeles
Area 129 - South Torrance
Rooms
Main Level Bedrooms 1
Interior
Interior Features Breakfast Bar, Balcony, Crown Molding, Cathedral Ceiling(s), Granite Counters, Open Floorplan, Pantry, Recessed Lighting, Bedroom on Main Level, Loft, Primary Suite, Walk-In Pantry, Walk-In Closet(s)
Heating Central
Cooling None
Flooring Tile, Wood
Fireplaces Type Family Room, Primary Bedroom
Fireplace Yes
Appliance Dishwasher, Gas Range
Laundry Washer Hookup, Gas Dryer Hookup, Laundry Room
Exterior
Parking Features Door-Single, Driveway, Garage Faces Front, Garage
Garage Spaces 2.0
Garage Description 2.0
Fence Block, Wood
Pool None
Community Features Street Lights, Suburban
Utilities Available Electricity Connected, Natural Gas Connected, Sewer Connected, Water Connected
View Y/N Yes
View City Lights, Hills, Ocean, Peek-A-Boo
Roof Type Tile
Porch Patio
Total Parking Spaces 4
Private Pool No
Building
Lot Description Back Yard, Sloped Down, Front Yard, Sprinklers In Rear, Sprinklers In Front, Sprinklers Timer
Dwelling Type House
Faces East
Story 2
Entry Level Two
Foundation Slab
Sewer Public Sewer
Water Public
Architectural Style Mediterranean
Level or Stories Two
New Construction No
Construction Status Turnkey
Schools
Elementary Schools Seaside
Middle Schools Calle Mayor
High Schools South
School District Torrance Unified
Others
Senior Community No
Tax ID 7530006009
Security Features Carbon Monoxide Detector(s),Smoke Detector(s)
Acceptable Financing Cash, Cash to New Loan, Conventional, Submit
Listing Terms Cash, Cash to New Loan, Conventional, Submit
Special Listing Condition Standard
Virtual Tour https://vimeo.com/1121590373/dde96d9c97







