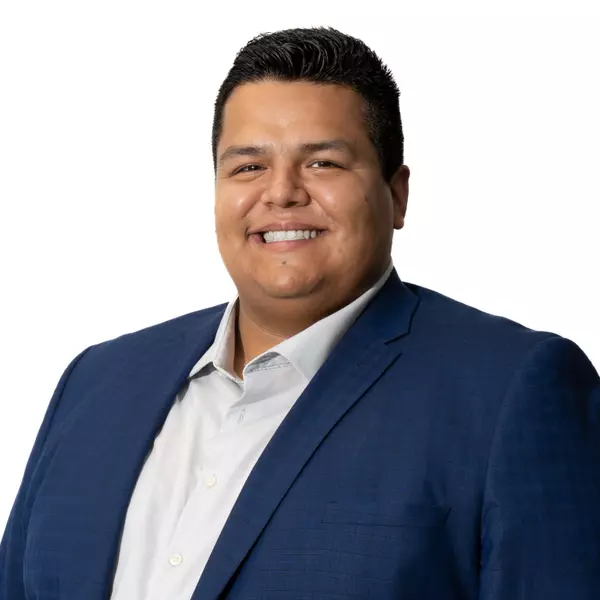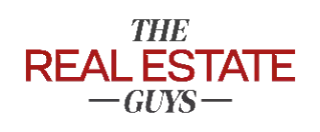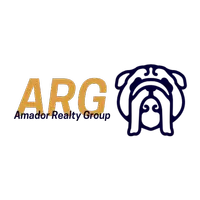$393,000
$399,000
1.5%For more information regarding the value of a property, please contact us for a free consultation.
80208 Avd Linda VIS Indio, CA 92203
2 Beds
2 Baths
1,463 SqFt
Key Details
Sold Price $393,000
Property Type Single Family Home
Sub Type Single Family Residence
Listing Status Sold
Purchase Type For Sale
Square Footage 1,463 sqft
Price per Sqft $268
Subdivision Sun City Shadow Hills (30921)
MLS Listing ID 219131675DA
Sold Date 09/25/25
Bedrooms 2
Full Baths 2
HOA Fees $369/mo
HOA Y/N Yes
Year Built 2004
Lot Size 5,227 Sqft
Property Sub-Type Single Family Residence
Property Description
Welcome to this beautifully maintained San Ysidro model in the gated 55+ community of Sun City Shadow Hills. OFFERED TURNKEY-FURNISHED, this 2-bedroom + Den, 2-bath home offers 1,463 sq. ft. of comfortable living. The bright, open layout features high ceilings, PLANTATION WOOD SHUTTERS, 16' tile flooring in all areas except great room, den, and bedrooms. The well-appointed kitchen includes granite countertops, double ovens, a gas cooktop and a stainless steel refrigerator. A laundry room with sink adds convenience. The primary suite offers a spacious bath, large walk-in shower, and walk-in closet. Enjoy stunning MOUNTAIN VIEWS from the covered patio, surrounded by low-maintenance yard with paver pathway, river rock, and vibrant bougainvillea. Additional features include a NEWER HVAC UNIT w/THERMOSTAT (2 years old), and wall storage cabinet, overhead storage shelves and a workbench in the garage. Enjoy resort-style living with access to golf, pools, fitness centers, social clubs, and more. Low HOA fees also include Internet access, security and use of the Clubhouse. Live the lifestyle you deserve--schedule your private showing today!
Location
State CA
County Riverside
Area 309 - Indio North Of East Valley
Interior
Interior Features Breakfast Bar, Separate/Formal Dining Room, High Ceilings, Open Floorplan, Recessed Lighting, Primary Suite, Utility Room, Walk-In Closet(s)
Heating Central, Forced Air, Natural Gas
Cooling Central Air
Flooring Carpet, Tile
Fireplace No
Appliance Convection Oven, Dishwasher, Gas Cooktop, Disposal, Gas Water Heater, Microwave, Refrigerator, Self Cleaning Oven, Vented Exhaust Fan, Water To Refrigerator
Laundry Laundry Room
Exterior
Parking Features Direct Access, Driveway, Garage, Garage Door Opener
Garage Spaces 2.0
Garage Description 2.0
Fence Block, Stucco Wall
Community Features Golf, Gated
Utilities Available Cable Available
Amenities Available Bocce Court, Billiard Room, Clubhouse, Controlled Access, Sport Court, Fitness Center, Golf Course, Game Room, Lake or Pond, Meeting Room, Management, Meeting/Banquet/Party Room, Other Courts, Other, Pet Restrictions, Security, Tennis Court(s)
View Y/N Yes
View Mountain(s)
Roof Type Concrete,Tile
Porch Concrete, Covered
Total Parking Spaces 4
Private Pool No
Building
Lot Description Back Yard, Drip Irrigation/Bubblers, Front Yard, Landscaped, Level, Planned Unit Development, Sprinklers Timer, Yard
Story 1
Entry Level One
Foundation Slab
Architectural Style Mediterranean
Level or Stories One
New Construction No
Others
HOA Name Sun City Shadow Hills
Senior Community Yes
Tax ID 691200020
Security Features Gated Community,24 Hour Security
Acceptable Financing Cash, Cash to New Loan, Conventional, 1031 Exchange, FHA, VA No Loan
Listing Terms Cash, Cash to New Loan, Conventional, 1031 Exchange, FHA, VA No Loan
Financing Conventional
Special Listing Condition Standard
Read Less
Want to know what your home might be worth? Contact us for a FREE valuation!

Our team is ready to help you sell your home for the highest possible price ASAP

Bought with Jelmberg Team KW Coachella Valley






